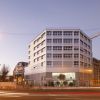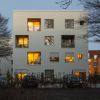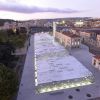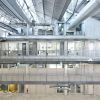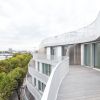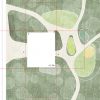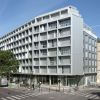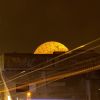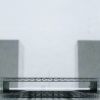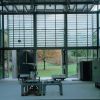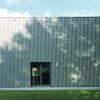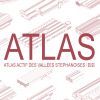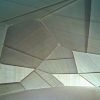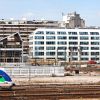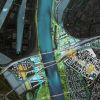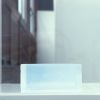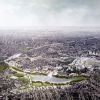Context
The new LIN office space is located, since July 2012, on the 4th floor of an old historical red brick building on the Spree riverside in Berlin.
Transformation
A former library divided into many rooms is converted into a large monolithic monospace within an area of around 400 m².
The existing space’s unfinished and rough character is the main guide for the restoration process. All is demolished except for pillars and structural walls. The traces of degradation of the walls, ceiling, and former electrical configurations remain.
The existing space’s unfinished and rough character is the main guide for the restoration process. All is demolished except for pillars and structural walls. The traces of degradation of the walls, ceiling, and former electrical configurations remain.
Working spaces
The office organization is conceived to include different types of space use within a broader reflection about the autonomy and interaction within the work zones:
- COLLECTIVE (yellow platform): zone for routine operational tasks where each member has their own space identified within the larger whole.
- CONCENTRATED: space for individual reflection or production where a high degree of concentration is needed.
- INTERACTIVE (kitchen): The kitchen creates an excuse for us to learn and meet others by cooking meals together
- SPONTANEOUS EXCHANGE: out of office
ref: Duffy, Working space
- COLLECTIVE (yellow platform): zone for routine operational tasks where each member has their own space identified within the larger whole.
- CONCENTRATED: space for individual reflection or production where a high degree of concentration is needed.
- INTERACTIVE (kitchen): The kitchen creates an excuse for us to learn and meet others by cooking meals together
- SPONTANEOUS EXCHANGE: out of office
ref: Duffy, Working space
Yellow platform
One exceptional element becomes the image of the project, a yellow podium made of economic and recyclable wood, used as prefabricated material, constructed above a concrete slab.
The platform is conceived to conceal all data and electricity wiring with insulation under a sound-reducing floor. The wooden panels are laid crosswise upon a 50 cm x 100 cm grid and are coated with a melamine resin. Its natural color, yellow, provides for a striking and pleasant interior.
On top of the platform, work desks and hardware are organized as hives. The remaining areas are preserved as informal spaces, atelier and workshop-type spaces, including a common 'living' area, a meeting point used for all kind of activities. A subdivided moist box contains the facilities and a kitchenette.
The library, the knowledge hub of the office, is located on the far right end.
The platform is conceived to conceal all data and electricity wiring with insulation under a sound-reducing floor. The wooden panels are laid crosswise upon a 50 cm x 100 cm grid and are coated with a melamine resin. Its natural color, yellow, provides for a striking and pleasant interior.
On top of the platform, work desks and hardware are organized as hives. The remaining areas are preserved as informal spaces, atelier and workshop-type spaces, including a common 'living' area, a meeting point used for all kind of activities. A subdivided moist box contains the facilities and a kitchenette.
The library, the knowledge hub of the office, is located on the far right end.
Furniture
A modular prefabricated heavy-industrial shelving system provided by LagerTechnik houses printing supplies, stationery, peripherals and the office archives. The structure also incorporates an integrated mezzanine to accommodate four workstations on an intermediate level that is semiprivate yet visually connected to the entire monospace.
Process
A seven-day process was required to dismantle the old office and its existing infrastructure and move into the new top floor space abutting the river.
The new space retains the trace of the old and is still in constant transformation, always maintaining a temporal nature. This monospace is capable of adapting to constantly changing uses, and thus sets the stage for innovative and sometimes unpredictable configurations.
The new space retains the trace of the old and is still in constant transformation, always maintaining a temporal nature. This monospace is capable of adapting to constantly changing uses, and thus sets the stage for innovative and sometimes unpredictable configurations.







