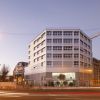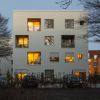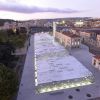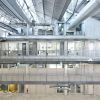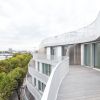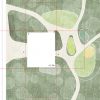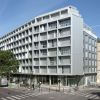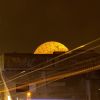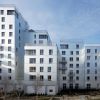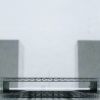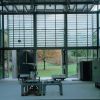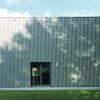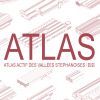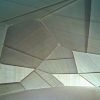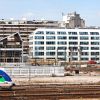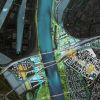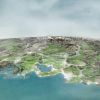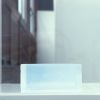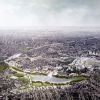Quai Henri IV
Façade
The stepped structure follows Fibonacci’s harmonious proportions and converts the long balconies into wide terraces. The difference between the social housing units and the privately owned apartments is visible in a variation of the balcony slabs, most prominently at the cuts on the façade and supports its shimmering appeal.
Fit the context
Volume
The building therefore follows the requirements of a site respecting its urban continuity. It smoothly fits into its context through a curved geometry: free running and continuous balconies and generous large windows.
The design process intended to respect the building law applied on the site (PLU), and to insert the building harmoniously into its urban context. The volume connects to the exisiting fire-walls of the neighbouring buildings, thus giving consistence to the whole ensemble.
Panoramas
Standard floor plan
Typologies
Reinventing the Parisian courtyard
The site features a composite and dense structure, typical for the centre of Paris, along with a remarkable view over the Seine. The softly curved façade of the building gives a continuity to the displayed linearity of the existing buildings and gently reconciles to the vertical façade of the Yves Lion building. The volume integrates the existing buildings at the Quai Henri IV, creates three new green courtyards and thus activates the urban fabric of the block.
Interiors
All of them have balconies overlooking the Seine or one of the courtyards.
The social housing units and the privately owned apartments are grouped in one single volume, enfolded by the same façade, all of them benefit from balconies. The passages in the volume and the separated staircases allow a distinguished separation of the two.
The apartments are organized radial around the vertical staircases, that benefit from natural lightning. The technical supply lines are located in the middle of the building, allowing the living areas to profit from the light and the view.
Curves
The stepped structure follows.
Fibonacci’s harmonious proportions and converts the long balconies into wide terraces. The difference between the social housing units and the privately owned apartments is visible in a variation of the balcony slabs, most prominently at the cuts on the façade and supports its shimmering appeal.
Light
Their levels of housing accession generous draw natural light through the skylights pavé glass housing the stairs safely. These spiral staircases are highlighted to serve additional movement for all apartments on the lower floors, and access to the roof of the common building. These two skylights are accessible from the passage connecting the Quai Henry IV with the large courtyard to a view of green space from the dock.
Access
The social housing units are served by three staircases, accessible from the central courtyard. The outdoor platform is part of the continuity of the balconies and therefore benefit from natural lighting and the great proximity to the central garden. Every platform serves two or three housing units per level.
Under Construction
Project Data
Program: 70 social housing units, 74 private apartments and 1 kindergarten; 172 parking and 1,250 m² gardens
Client: Altarea Cogedim
Status: Completion September 2015
Location: Paris 4th arrondissement, France
Cost: 31.5 Mio €
Plot / Gross floor area: 4,000 sqm / 12,700sqm
Team
Architecture: LIN Architects Urbanists, Berlin/Paris: Finn Geipel, Giulia Andi
Sandra Badji (project manager)
Caroline Martin, Philip König, Marie Othon, Elena Pavlidou-Reisig, Andrea Alessio, Alexandre Moulin, Florent Le Corre, Nicola Carnevali, Dan Bernos, Brahim Kanoute, Bruno Pinto da Cruz, Vejlko Marcovic, Lisa Jones, Laure Veyre de Soras, Lucia Sanchez Ramirez, Marta Diez Amate, Mattis Krebs, Marcin Szczodry, Cécile Oberkampf, Aleja Castellanos, Vesta Nele Zareh.
Landscape: Bassinet Turquin Paysage
Façade: Bollinger & Grohmann
Structure and technical building equipment: Arcoba
Climat: Pouget Consultants
Acoustics: Avel Acoustique
General contractor: Bouygues Bat. IdF
Dates: 1st price competition 2009, completion 2015
Lables and certificates: Plan "climat" Paris, NF logements


