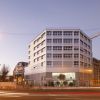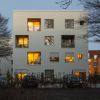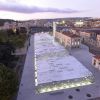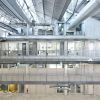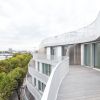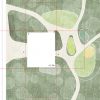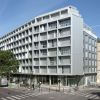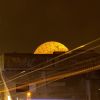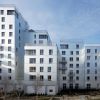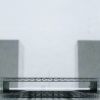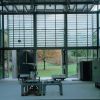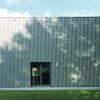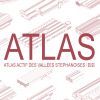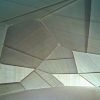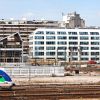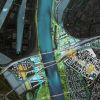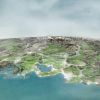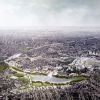Vision
In 2008, former French President Nicolas Sarkozy initiated an international consultation, Le Grand Pari(s), where ten multidisciplinary teams were asked to imagine the transformation of Greater Paris into a pioneering urban landscape evolving in accord with the demands of the Kyoto Protocol. LIN worked together with experts in urban planning, urban theory and history, philosophy, architecture, ecology, climate change, mobility, and culture in a distributed temporary laboratory, collaborating with research institutes at MIT, the Oldenburg University and the TU Berlin.
Grand Paris Métropole Douce takes an optimistic position: urban change does not only happen – driven by complex systems and structures – it can also be tackled, discussed, influenced, re-directed… It is an attempt to think about the urban phenomenon in all its dimensions at the same time: social, economical, ecological, cultural... It is not a finished project: it defines a multitude of steps, a transformation process for the upcoming decades.
Territory
Model
Transformation
Conditions
The Ville Dense represents the stable entities in an ever-changing landscape: historical landmarks or production sites, complex and diverse platforms that offer an expansive array of culture and services, green areas such as parks and forests. Their programmatic and typological intensification allows new centralities – independent from their localization – to grow beyond the centre throughout the whole territory.
The Ville Légère mainly consists in wide carpets of freestanding housing, industrial facilities, and large social housing units, all today hardly accessible without a car. With its low density, flexibility, and simple, unprotected landscape, it possesses its own particular qualities, the first the capacity to maintain coherence among the dislocated fragments of the agglomeration. Its transformation into a more diverse, adaptable, self-sufficient milieu makes it a potentially nourishing layer for the metropolis.
Mobility
Landscapes
Action
Laboratory
Representations
Project Data
Program
Grand Paris Métropole Douce is a vision for the development of the metropolitan region of Paris as well as a model of a prosperous and ecologically balanced metropolis for the 21st century. Ten multidisciplinary teams were asked to imagine the transformation of Greater Paris into a pioneering urban landscape evolving in accord with the demands of the Kyoto Protocol.
Client: French ministry of culture and communication in partnership with the French ministry of the environment
Status: 2008-09 (international consultation). Grand Paris International Workshop since 2010, in progress
Location: Paris, Ile de France
Surface: 2,700 km²
Team (2008-09)
Urban Design: LIN Architects Urbanists, Finn Geipel (partner in charge), Giulia Andi, Ali Saad + Heiko Walth, Andrea Alessio, Marie-Elsa Batteaux, Nathanelle Baes Cantillon, Agnes Billemont, Julien Brunet, Alice Crumeyrolle, Laura Delaney, Steffen Hägele, John Klepel, Jan-Oliver Kunze, Amir Matallaoui, Florian Matho, Elena Pavilidou-Reisig, Alicia Peris, Judith Stichtenoth; Philosophy: Joseph Hanimann, Paris; Urban strategy: Initial Design IND - Wilhelm Klauser, Berlin; Urban theory: Kaye Geipel, Berlin; Climate engineering: Matthias Schuler - Harvard University, Boston; Mobility: Fabio Casiroli – Systematica, Milano; Micro-mobility: William J. Mitchell (†) - MIT Design Laboratory, Boston; Ecology: Michael Kleyer - Landscape Ecology Group, Universität Oldenburg, Oldenburg; Philosophy 2: Liliana Albertazzi and François Jullien, Paris; Urban history: Johannes Cramer - Chair for History of Architecture and Urban Design, TU Berlin, Berlin; New typologies: LIA-TU Berlin - Finn Geipel, Vesta Nele Zareh, Richard Woditsch, Giulia Beretta, Yoann Fievet, Sönke Hartmann, Iris Lacourde, David Malaud, Tristan Zelic; New typologies 2: MIT, design studio, Boston - Finn Geipel, Mark Watabe, Lara Davis, Najiyah Edun, Rafael Luna, Joe Michael, Michelle Petersen, John Pugh, Alice Rosenberg, Laura Rushfeldt; Information design: Andreas Schneider, Institute for Information Design IIDJ, Tokyo; Urban communication: Integral Ruedi Baur, Paris, Zurich; Media: Jean Michel Place, Paris; Visualisation: Davide Abbonacci, Berlin; Interactive model: Werk 5, Berlin; Interactive animation: Anjin Anhut, Berlin
Team 2
2009-
Urban Design: LIN Architects Urbanists, Finn Geipel, David Levain, Fabienne Boudon, Lou Bellegarde, Andrea Alessio, Agnes Billemont, Marie-Charlotte Dalin, John Klepel, Thibaut Pierro; Research: Vesta Nele Zareh - LIA, TU Berlin; Philosophy: Joseph Hanimann, Paris; Urban strategy: Initial Design IND - Wilhelm Klauser, Berlin; Climate engineering: Matthias Schuler - Harvard University, Boston; Mobility: Fabio Casiroli - Systematica, Milano; Ecology: Michael Kleyer, Landscape Ecology Group, Universität Oldenburg, Oldenburg; River ecology: Stephan Pflugmacher, Lima, Berlin; Geographical economy: Oliver Ibert – IRS, Berlin; Regional development: Reimar Molitor, Cologne; Communication: Blotto Design, Berlin.








