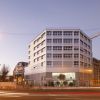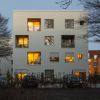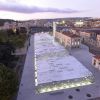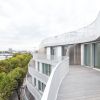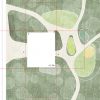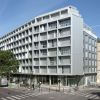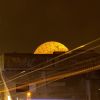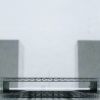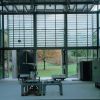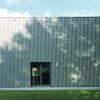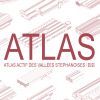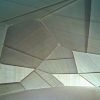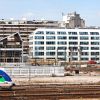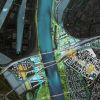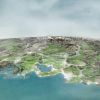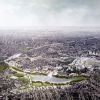History
The Achillion Coastal Platform is one part of an initiative to "provoke spatial episodes on the coast" on the occasion of Thessaloniki’s designation as the "European Capital of Culture" in 1997.
The city of Thessaloniki has developed as a long strip around the gulf of Thermaikos. The "Spatial Episodes" project consists of a series of playful points along this strip that at the same time function as stations for a public transport system of water vessels to replace the tram system which circulated along the quay at the turn of the century.
Achillion is one of the eight vaporetto stations along the seafront and will link the northwestern port and the airport, located southeast of the city, via passenger ferry.
Relationship between sea and city
The urban fabric of the town center is formed by a grid of axes that run parallel and perpendicular to the gulf, the sea always remaining present in a succession of streets that perspectivally "end" in the horizontal surface of the water. The sea and the city interpenetrate and confront each other with the most minimal zone of transition.
Frame
Limits
Inside the structure and exposed to the sea, the visitor is confronted with only isolated views: the sea on one side, and the city on the other. The "suspended site" mimics the nearly absent transition between the city streets and the sea.
Floating system
A corresponding vessel is held under pressure by an electrically-powered air compressor. The size of the vessel allows for the necessary air supply to the pontoons even in the case of a temporary malfunction.
The pontoons are partially filled with water; the level regulated by a simple pneumatic sensor and the aforementioned vessel. As the air within the vessel is compressed and under high pressure, only a short time is needed to fill the pontoons with low-pressure air. A minimum of three pontoons guarantees the structure’s stable horizontal position even in the case of an unevenly-distributed weight load.
Boat berthing
Structure of the platform
The shuttle is a 37 m long catamaran-style ferry with a 300-person capacity. The berthing follows the NW-SE journey, parallel to the quay, utilising an electromagnetic mooring system. The berthing and embarkation zone has a length of 13.5 m with a roof setback of 2 meters.
Construction
The outer skin folds inward to the structure and is wrapped within, this construction representing a clear dialectic between the wireframe exoskeleton and the two-dimensional character of the frame.
Void as a stage
Inside is a threshold, an intermediate space opening onto others – towards gathering or towards dissipation, folding into the scenery of the city or being confronted by the sea – a common space not only of reunion, but also of anticipation.
Tension, hesitation and deliberation accompany the passage from one scene to another: a knot between episodes.
Urban situation
Project Data
Program
Harbor structure for the installation of a light urban transport system. A line of vaporetto like boats will link the strategic points of the city from the airport at the southeast with the coastal harbor at the northwest.
Client: Thessaloniki, "Cultural Capital of Europe 1997" organization
Status: Competition 1st prize, 1995/1997
Location: Thessaloniki, Thermaikos Golf, Greece.
Cost: 900,000 € (value 1995)
Surface: 500 m²
Team
Architects: Finn Geipel with Karine Chartier, Antonia Pesenti, Cyril Tretout, Alessandre Tosni, Paula Vilafrance and Simone Wyss, Paris; Researcher/Sociology: Marilena Kouriati; Structure: Werner Sobek, Engineer; Model: Michel Goudin.







