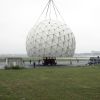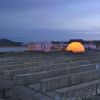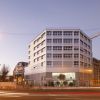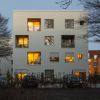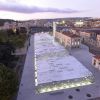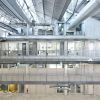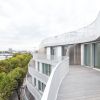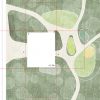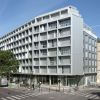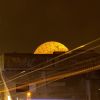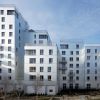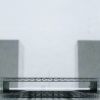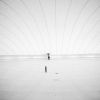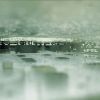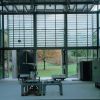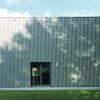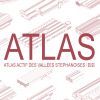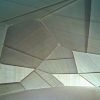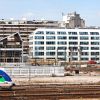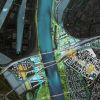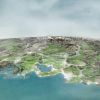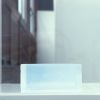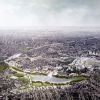The harbor
The submarine base and the city
Reconstruction of the city began in 1949 further away from the harbor under the direction of the architect Noël le Meresquier. The virtually unscathed bunker remained a powerful obstacle between the city and the harbor.
Project "Ville-Port"
Batteux, the mayor of Saint-Nazaire, declared the base as central to the future development of the city. In the first phase, under the direction of the Barcelonan architect Manuel de Solà-Morales, four cells at the center of the bunker opened up and the roof was fitted with a ramp accessible to the public.
Alvéole 14
The Life, a space for emerging art forms; The VIP, hosting contemporary music events, recording studios, and an archive; the Street, the main conduit traversing the entire Bunker, connecting the various programs and creating interaction between each of the cells; and the roof and Radom.
The Street
A vertical Piranesi's shaft was created to bring natural light into the tunnel and to connect the main spaces to the upper floors and roof.
The Life
Occupying the bulk of the former submarine basin, it has been equipped minimalistically: corrugated metal ceiling; two scenic walkways; a retractable gate opening onto the harbor; a concrete floor mixed with quartz powder. The vertical walls have no treatment.
The VIP
A bar overlooks the double-height space.
The roof and the radome
A large stairway rises through a hole in the bunker ceiling opening onto an experimental platform housing the radome: a geodetic dome construction that was previously in use as a covering for the strategic radar unit at the Berlin Tempelhof Airport from 1984 until 2003. Its aluminium frame makes up 298 triangles, each covered with a translucent membrane.
Dismantling the radome
Think tank
Project Data
Program
Transformation of the submarine base in Saint-Nazaire into cultural space
Client: Ville de Saint-Nazaire
Status: 2003-2007, Competition 1st prize: March 2003; Realization: October 2005
Location: Alvéole 14, Quartier Ville Port, Saint-Nazaire, France
Cost: 7,1 Mio €
Surface: 5.200m²
Team
Architects: Architecture: LIN Architects Urbanists, Berlin/Paris: Finn Geipel, Giulia Andi, Hans-Michael Földeak (project manager), David Lettelier (competition), Timo Foerster, Marc Dujon, Philip Hegnauer, Simon-Martin Schultze, Philip Rieseberg, Marie Taveau, Cécile Grelier, Annabelle Munch, Amélier Poencety, Aurelie Berhault, Thomas Kupke, Nacera Mahi; Structural engineers: Pierre-Olivier Cayla, Batiserf Ingeniere, Grénoble; Construction economy: Michel Forgue, Paris, Le Rivier d’Apprieu; Building services: Louis Choulet, Clermont-Ferrand; Scenography: Gérard Fleury, Architecture & Technique, Paris; Acoustic engineers: Yaying Xu, Paris, Bruno Suner, Altia Acoustique, Paris; On-site engineer: Robert Richou, Océanis Ingénierie, St. Nazaire; Climatic studies: Matthias Schuler, Transsolar, Stuttgart; Theories and cultural critique: Joseph Hanimann, Paris; Model: Werk 5; Programation: Christoph Wavelet; Photography: Christian Richters, Jan-Oliver Kunze.








