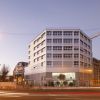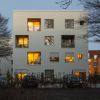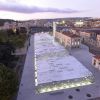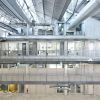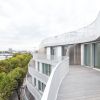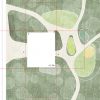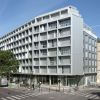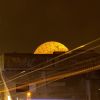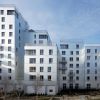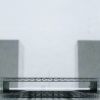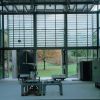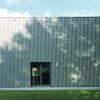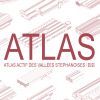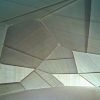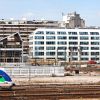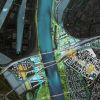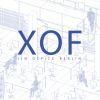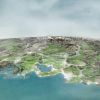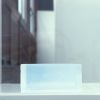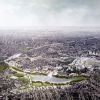In a residential area in the town of Oldenburg, situated among houses built and designed in the typical North German style, this minimal steel box catches the eye. In order to meet the client's demands for ample space on a tight budget, an inexpensive, prefabricated steel system is chosen, to be constructed at a cost of 1,500€ m², creating a house for a family of four that at first look resembles an industrial shed, and inside holds a block containing the standard domestic facilities.
The house is clad with vertical trapezoidal-profile sheeting and stands on a concrete ground slab that extends 1.5 m beyond the walls on all four sides.
The steel portal frame made from standard rolled sections spans the full 9 m width of the building. Lightweight concrete infill panels provide the necessary stability for the 22 m long structure.
Enclosure
Organization
On the west side, the living and dining areas occupy the full length and height of the building, with continuous glazing enabling the interior to be opened up into the garden. The single-story block on the east side contains the kitchen, bathrooms and three small bedrooms in timber studding clad in wood-based panelling and plasterboard.
Spatial volume
The prefabricated steel frame hall structure on the east side contains a single story built-in unit whose ceiling, for the most part, constitutes an open gallery story. The industrial structure remains unhidden, allowing the eye to roam the mildly sloping roof girders and undersides of the trapezoidal sheeting.
Structure
The main entrance, a plain, slim door on the otherwise fully closed northern gable end, features a double-leaf counterpart on the south side of the house. Along the westward longitudinal wall, a strip of continuous 2 meter-high windows with a dense pattern of mullions provides glare-free lighting into the ground floor, while the façade above is left fully devoid of openings.
Program
The inner organization of the house works like a simple hall. On the westside, a living and dining area covers the full length of 22 meters, maximising a feeling of openness. The east side houses a wooden box with three bedrooms, bathrooms and a kitchen. An elevated platform separating the two spaces additionally functions as a storage space, while distinguishing the two spaces based on their private and public functions.
Function
Beneath the single-story block on the east side containing domestic areas like the kitchen, bathrooms and bedrooms, an access floor accommodates all the horizontal services, preventing the need to bury pipes and cables in the concrete slab ground. A step running the full length of the building serves as a "corridor zone" linking the rooms on the east side and the open area on the west side, while also containing drawers for storage purposes. The gallery on the upper level, accessible via a sliding steel ladder, is used for activities like reading and working. That might require quiet withdrawal.
Surface
Considering the alternating closed and glazed surfaces, the views around this two story residential building offer distinct indications of how the various functions of the home are distributed. Generous glazing throughout allows for garden views and plenty of daylight inside the house.
The impression of spatial generosity persists, as from almost any position within the house one keeps all other areas in view.
The impression of spatial generosity persists, as from almost any position within the house one keeps all other areas in view.
Temporality
Amongst its other traditional counterparts, the house, with its concrete slab base and steel portal frame, gives a feeling of temporality but rooted in context. It stands in the garden like a striking piece of contemporary furniture on a plush carpet.
Project Data
Program
The demand was to establish a maximum of open space and at the same time several specific rooms with a small budget. The solution is a large monospace with a built in box containing minimal dimensioned functional and individual rooms.
Client: private
Status: Completed
Location: Oldenburg, Germany
Cost: 200,000 €
Surface: 230 m²
Award: Weser-Ems-Preis für Architektur und Ingenieurbau 2005
Team
Architects: LIN Architects Urbanists, Finn Geipel, Giulia Andi with Ahnert, Andre Schmidt, Berlin; Local Architect: Wilken, Wedemeyer & Partner, Oldenburg; Structural Engineer: Christian Focken, Bad Zwischenahn; Photography: Werner Huthmacher







