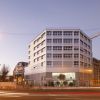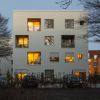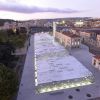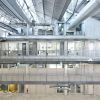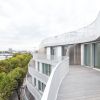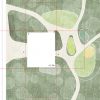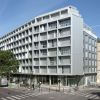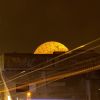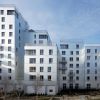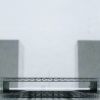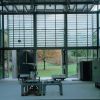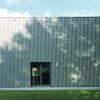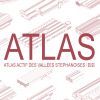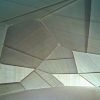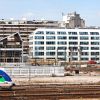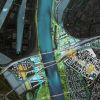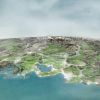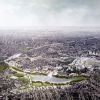Hotel Industriel
The solid linear volume is simultaneously open to its surroundings: the park, the street and the warehouses.
Façade
Material
Natural light enters the building through large windows, and a solar shading system enables the user to vary light and heat, which generates irregularities on the regimented/systematic façade.
Monolithic
Structure
By reducing the primary structure of the building to a central core and load-bearing façade, an office space with maximum flexibility is created.
Monospace
The two cores encompass the entire vertical circulation (two elevators and two staircases) and the necessary service rooms such as kitchenettes, WCs, server and storage rooms. Four floors of the office space, with an area of 889 m² each, can be subdivided using a base grid of 1.35 m x 1.35 m for individual offices with a minimal area of 2.7 m x 2.7 m, or can remain uninterrupted for open-plan offices. Each floor can be divided into a maximum of 40 units.
Function
Climatic studies
Aerial view
The Zac Pajol urban regeneration project by Janine Galiano and Philippe Simon aims to become an emblematic sustainable neighborhood. It covers a total area of three hectares and is comprised of two building types:
- Rehabilitated buildings: "La Halle" and the "Messageries"
- New buildings: Sport center and LIN’s office building (POL)
Project Data
Program
The office space of the ZAC Pajol is situated in the 18th arrondissement of Paris, in the context of a vast regeneration project for this previously industrial area.
Client: Cogedim Enterprise
Status: Competition 2007, realized 2012
Location: Rue Pajol, Paris
Cost: 9.31 Mio €
Surface: 5,200m²
Team
Architects: LIN Architects Urbanists, Finn Geipel, Giulia Andi in collaboration with MARS Architekten, Philip Rieseberg (project leader), Sylvain Neel, Michael Kohl, Simon Schlinkmann, Margherita Bilato, Nathalie Chuun, Anna Cabot, Berlin; BET façade (conception): Nicholas Green, VP & Green, Paris; BET façade (construction): Jean-Claude Marchal, C.E.E.F; BET general: Pascal Baracco, Jean-Marie Daviaud, SFICA, Paris; Concept HQE: Arnaud Menard, Greenaffairs, Paris; Bureau de control: Socotec, Paris; William Donners, William Cornet; Photography: David Boureau, Jan-Oliver Kunze









