| Architecture |
MVS |
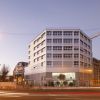 |
Montrouge Verdun Sud |
2023 |
Montrouge |
France |
Housing |
Realized |
+ 59 |
/gallery/montrouge-verdun-sud |
-100 |
| Architecture, Urbanism |
FUW |
 |
Quartier Fürstenried West |
2024 |
Munich |
Germany |
Mixed-Use |
Competition 1st prize, ongoing |
+ 88 |
/gallery/quartier-f%C3%BCrstenried-west |
-100 |
| Architecture |
BGW |
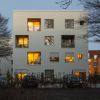 |
Bremer Punkt 1-10 Vielfalt in Serie |
2022 |
Bremen |
Germany |
Housing |
Realized |
+ 2371 |
/gallery/bremen-competition-lin-project-housing/bremer-punkt-1-10-vielfalt-serie |
-100 |
| Architecture |
SCD |
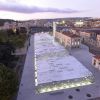 |
Cité du Design |
2009 |
Saint-Étienne |
France |
Cultural |
Realized |
+ 2315 |
/gallery/arms-manufacture-design-lin-project-orta-platine-saint-etienne/cit%C3%A9-du-design |
-100 |
| Architecture |
N6N |
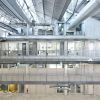 |
Halle 6 ouest |
2019 |
Nantes |
France |
Cultural |
Realized |
+ 1634 |
/gallery/halle-6-ouest |
-98 |
| Architecture |
PAQ |
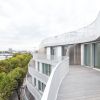 |
Housing Building, Quai Henri IV |
2015 |
Paris |
France |
Housing |
Realized |
+ 1980 |
/gallery/appartments-cogedim-highrise-lin-office-lin-project-paris-housing/housing-building-quai |
-97 |
| Urbanism |
PAM |
 |
Grand Paris Métropole Douce |
2008 |
Paris |
France |
Urban Design |
Study Completed |
+ 1539 |
/gallery/lin-project-metropolis-post-kyotto-urban-design-vision-grand-paris/grand-paris-m%C3%A9tropole |
-97 |
| Architecture |
BT2 |
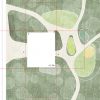 |
Typenhochhaus |
2017 |
Berlin |
Germany |
Housing |
Competition 1st Prize |
+ 1321 |
/gallery/typenhochhaus |
-95 |
| Architecture |
PRC |
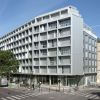 |
Paris, Caserne de Reuilly |
2019 |
Paris |
France |
Housing |
Realized |
+ 1505 |
/gallery/lin-paris-housing/paris-caserne-de-reuilly |
-95 |
| Architecture |
SNA |
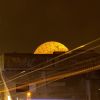 |
Alvéole 14 |
2007 |
Saint- Nazaire |
France |
Cultural |
Realized |
+ 1709 |
/gallery/finn-geipel-france-lin-project-submarine-bunker-transformation/alv%C3%A9ole-14 |
-95 |
| Architecture |
BPJ |
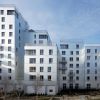 |
Boulogne Point-du-Jour |
2019 |
Paris |
France |
Housing |
Realized |
+ 169 |
/gallery/boulogne-point-du-jour |
-94 |
| Design |
PAR |
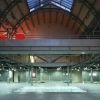 |
Permanent Exhibition Space |
2003 |
Paris |
France |
Exhibition |
Realized |
+ 1303 |
/gallery/france-gallery-lin-project-all-projects-aresenal-exhibition/permanent-exhibition-space |
-93 |
| Architecture |
TAC |
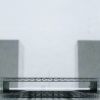 |
Achillion Coastal Platform |
1997 |
Thessaloniki |
Greece |
Infrastructure |
Competition |
+ 1329 |
/gallery/competition-lin-project-transportation-thessaloniki-greece/achillion-coastal-platform |
-92 |
| Architecture |
NAC |
 |
Nîmes Arena |
1989 |
Nîmes |
France |
Cultural |
Realized |
+ 1802 |
/gallery/france-gallery-nimes-architecture-temporary-urban-lin-architects/n%C3%AEmes-arena |
-92 |
| Architecture |
AMF |
 |
Métafort Multimedia Research Center |
1998 |
Aubervillers |
France |
Cultural |
Competition |
+ 1512 |
/gallery/aubervillers-france-multimedia-monospace-lin-architects/m%C3%A9tafort-multimedia-research-center |
-91 |
| Architecture |
LEC |
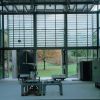 |
National School of Art |
1994 |
Limoges |
France |
Education |
Realized |
+ 1452 |
/gallery/education-interclimatic-space-labfac-lin-project-limoges-monospace/national-school-art |
-90 |
| Architecture |
OKH |
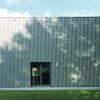 |
Oldenburg House |
2003 |
Oldenburg |
Germany |
Housing |
Realized |
+ 1410 |
/gallery/lin-project-oldenburg-prefabrication-monospace-residential/oldenburg-house |
-89 |
| Urbanism |
ZAA |
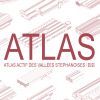 |
Atlas Actif des Vallées Stéphanoises |
2008 |
Saint-Étienne |
France |
Research |
Study Completed |
+ 1408 |
/gallery/atlas-actif-des-vall%C3%A9es-st%C3%A9phanoises |
-88 |
| Art |
BSY |
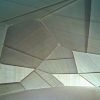 |
Syn Chron |
2005 |
Berlin |
Germany |
Exhibition |
Realized |
+ 1392 |
/gallery/berlin-carsten-nicolai-gallery-germany-lin-project-installation-space-sculpture-neue |
-88 |
| Architecture |
POL |
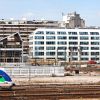 |
Office Building in Paris |
2012 |
Paris |
France |
Office |
Realized |
+ 1425 |
/gallery/lin-lin-project-mars-office-building-pajol-paris/office-building-paris |
-87 |
| Urbanism |
KSB |
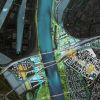 |
Strasbourg - Kehl, Cour des Douanes - Zollhofareal |
2013 |
Strasbourg/Kehl |
France/Germany |
Urban Design |
Competition 1st Prize |
+ 1352 |
/gallery/competiton-kehl-lin-project-strasbourg-urban-design/strasbourg-kehl-cour-des-douanes |
-86 |
| Architecture |
BIN |
 |
LIN Office Space |
2012 |
Berlin |
Germany |
Office |
Realized |
+ 1628 |
/gallery/berlin-lin-architects-office/lin-office-space |
-85 |
| Urbanism |
AMP |
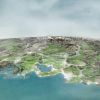 |
Aix-en-Provence Marseille |
2015 |
Aix-Marseille-Provence |
France |
Urban Design |
Study Completed |
+ 1187 |
/gallery/vision-aix-lin-projects-marseille-provence-urban/aix-en-provence-marseille |
-70 |
| Design |
D+-0 |
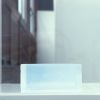 |
Density ±0 |
2004 |
Paris |
France |
Exhibition |
Realized |
+ 1441 |
/gallery/density-more-or-less-0-lin-project-paris-exhibition/density-%C2%B10 |
-68 |
| Urbanism |
STA |
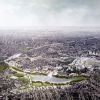 |
Urban Study for the Development of Sevran |
2015 |
Sevran |
France |
Urban Design |
Study Completed |
+ 1373 |
/gallery/lin-architecture-sevran-urban/urban-study-development-sevran |
-67 |






























