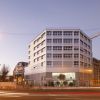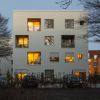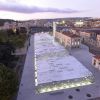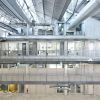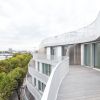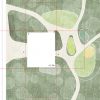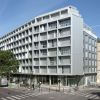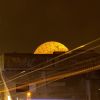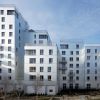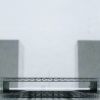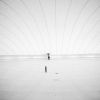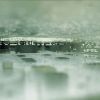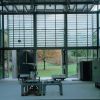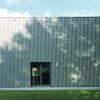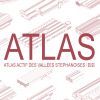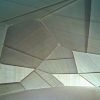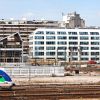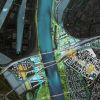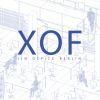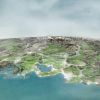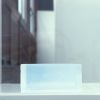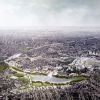Envelope
The building can be explained as a set of boxes placed one inside the other. The outside box provides minimal shelter needed for certain internal activities and regulates the daylight, forming an interclimatic space. The exterior container limits the overall volume, while areas within are marked by new boxes which in turn consist of yet further limiting containers. With each box, certain functions are more clearly defined as they need a higher grade of protection or technical definition due to specific functions. In comparison to the overall size of the building the positioning of the limited surfaces within reminds us of the "Russian matryoshka doll".
Pools
The "Pool" – an entity repeated throughout the whole building – is a changeable unit that defines the working environments of the school and is designed to adapt according to specific needs.
Spatial volume
This 145 m x 37 m shoebox becomes more complex where it interfaces with the land, an East West hillside falling into a valley, resulting in variable ceiling heights. Since any system contrived for short term adaptations would soon be taxed by the demands of reality, the architects have defined a number of parameters that allow for spatial transformation: overhead lighting; self-contained non-structurally dependent components; and a circulatory system of catwalks.
Ateliers
Every pool, thematically intended for painting, design, ceramics or sculpture, consists of a large space in direct contact with nature in which smaller areas, 'mezzanines', can be suspended or attached. Sliding partitions enable the floor to be subdivided into compartments, so that each department can arrange its own world as it sees fit, working within the given boundaries, but if needs be, crossing them as well.
The heating system has been planned to enable each module to be heated separately. To guarantee the flexibility of the single space under the roof there is a minimal Meccano-like structure in which transparent or opaque infill panels can easily be installed without glue or mortar.
The heating system has been planned to enable each module to be heated separately. To guarantee the flexibility of the single space under the roof there is a minimal Meccano-like structure in which transparent or opaque infill panels can easily be installed without glue or mortar.
Façade
Polarized primary elements – open and closed; long and wide; high and low; 'constructed' and 'natural'; slow and fast; light and dark – often battle each other in architecture. Where usually the highest degree of complexity is unavoidable – internal functions confronting the outside world – Limoges delivers basic shelter combined with a highly advanced system to support the illumination of the building via daylight.
Structure
A single large roof with trusses 37 meters wide, closed with alternating metal and glass panels, supplies the right, 'dose' of zenithal light. Sunscreens on the roof add to its refinement and accentuate the lightness of the structure. Tucked beneath a seemingly weightless roof are communal services and the four individual departments, located higher or lower on the slope, depending on what purpose they serve.
Lighting
This architecture occurs as a real-time experience, being reinvented on each occasion. It is merely wall, floor and roof. It is without even windows or doors – except to private spaces – only walls that slide open or closed, and blinds to control the light.
Nature
The building is set on the edge of the campus, a steep wooded valley bordered by a busy ring road. The public facilities are on the north side of the building, spread across two levels: entrance, reception, library, administration, amphitheatre, caféteria and exhibition area. To the South, the building gains height as it descends the slope. On this side are the four pools for painting, design, ceramics and sculpture, large spaces in which smaller ones can be hung or stacked.
Environment
The building does not end with its construction; it proposes a 'point of departure' for its users. Its flexibility manifests itself less via complex technical solutions than by virtue of its simple geometric structures and its almost archaic models of arrangement. The architecture is not beholden to a conventional view of functionality, responding to all extreme conditions at once, though they might only occur occasionally. Instead, the design guideline is a body’s capability to maintain its agility. There is no need to propose identical environments for diverse needs. Every place has its own limitations, its unique parameters; nevertheless, such limitations leave a great deal of liberty.
Project Data
Program
National School of Art and Research Center for Ceramic Arts. The different programs for the facility fit together into an interclimatic monospace.
Client: French Ministry of Culture
Status: Opening: October, 1994
Location: Campus des Vanteaux, Limoges, Haute-Vienne, France
Cost: 8 Mio € (value 1994)
Surface: 7,750 m²
Team
Architects: LABFAC, Finn Geipel, Nicolas Michelin, Michel Delplace (project leader) with Cécile Balay, Nicolas Boudier, Karine Labbay, Emmanuel Laurent, Petra Marguc, Natassa Papadede, Cyril Tretout, Mathilde Wacheux, Lisette Wong, Simone Wyss; Structural Engineers: Werner Sobek, Stuttgart; Lighting Engineers: Andy Sedgwick, OVE Arup, London; Artist: Platino, Stuttgart; Photography: George Fessy, Paris







