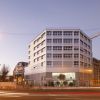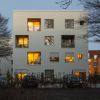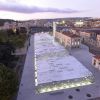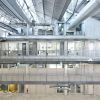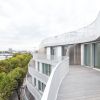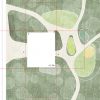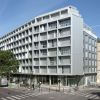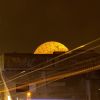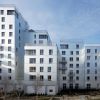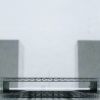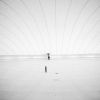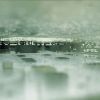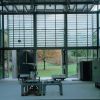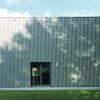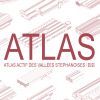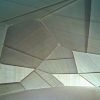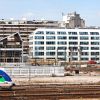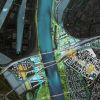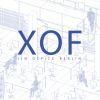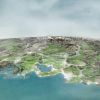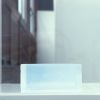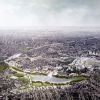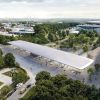Cité du Design
This Monospace will act as a switchboard that links communication facilities to the many programmes housed in various buildings throughout the site. The observation tower is the pioneering element that signifies the starting point of this transformation.
Factory of arms
Eventually it was the gardens, flanking the Place d’Armes to the north and south, which most aptly represented this area of the city: overgrown and barely visible, falling into oblivion.
The archetypal arrangement of edifices was covered with an ever-changing landscape of industrial structures: chimneys, water towers, cooling plants and steam engines.
In 1889 the publicist Marius Vachon founded the Musée d’Art et d’Industrie, intent on reforming the relationship between the two domains. This serves as an early instance of what today can be regarded as the region’s long tradition of design.
Identity
Musée d’Art et d’industrie (Marius VACHON)
Musée des Mines
Musée d’Art Moderne (MAM)
3500 PME
École de Mines
Biennale du Design
Ecole d’Art de Saint-Étienne
Université Jean Monnet
Site Le Corbusier Firminy
Manufactures des armes, des cycles et des rubans
The specific notion of Cité du Design leads to the development of three fields:
- New technologies
- Stakeholders (academia, citizens, cultural tourists, industrial world)
- New disciplines (humanitarian design [see Lucy ORTA])
Platine
Inside the platine, public and semi-public areas define the intensity of light, the spatial dimensions and the degree of climatic protection.
The Cité du Design is not a closed campus but an open place intended to receive the city’s experience and become a field for mutual research.
The Agora is the most public area, containing a 24-hour café, linking the city permanently with Cité du Design. The platine also contains seminar rooms, two exhibitions areas, a médiathèque associated with the Design School, a greenhouse related to the café and, a food design program.
Structure
Seen from inside, the minimal dimensions of the profiles transform the structure into a vibration marking the boundary between the interior and the exterior.
Light
Skin
The choice of glazing type allows a distribution of natural light depending on the use of the premises. Thermal qualities of the panels permit the climatic quality of the envelope to be modulated according to unplanned criteria of the premises.
The possibility of integrating solar panels (photovoltaic and experimental) into the skin of the Platine allow solar energy production as well as development and testing of innovative solar energy materials.
The skin reacts continuously to changes in climate. It may also be given new functions. In the longer term, the panels may be replaced or modified to be adapted to changing needs or to allow for areas of experimentation.
Interclimatic laboratory
The climatic design varies according to the area. This climate gradation allows interior conditions to be adapted to needs without having to treat the entire volume of the Platine. However, the zones themselves are interactive, for example, the pre-conditioned air from the Greenhouse is taken for the benefit of the winter aeration of the attached zones.
The two layers of the envelope are involved in climatic regulation. The outer layer of the various panels can modulate the inputs into the different areas according to their needs. It filters the light, absorbs and transforms it into energy, and also regulates air and heat exchanges.
The low emissivity layer of interior walls enables the energy dissipated by the heating/cooling floor to be reflected, like a thermal mirror.
Under the Platine a geothermal energy system is implemented, via thermal activation of foundation piles, use of Canadian well for pre-conditioning of fresh air and air exchanges between zones to reduce energy consumption.
Geothermal energy and canadian wells
A heat transfer fluid circulates in the two networks to recover energy available in the ground and is collected to the local heat pump. In winter, these networks serve to provide a heated floor; in summer, they cool the floor of the Platine building.
The French Environment and Energy Management Agency (ADEME) and the energy provider Électricité de France (EDF), with the support of the Scientific and Technical Centre for Building (CSTB), will conduct an energy follow-up over two years. To do this, ten energy meters, five electricity meters, probe equipment and metering on the piles have been implemented. The ground temperature around two piles at different depths is recorded to follow the temperature change throughout the seasons.
A Canadian well is used to treat the air. To make this technology as economical as possible, the crawl space under the Platine is enclosed and can therefore assure this function.
Infoscape
There are five types of signaletic, developed for the site:
Infopoint – Ten strategic access points situated on-site provide general information (opening hours, services and basic orientation). It contains a general site map and written information, is visible from afar, sturdy and easy to clean.
Access point (multiple)
Access point (single, freestanding)
Access point (single, on wall-mounted)
Floor markers
Event flags
Design furnishing
- Collective (hive):
zone for routine operational tasks where each person has one’s own space identified within the larger whole.
- Concentrated (cell):
space for individual reflection or production where a high degree of concentration is needed.
- Interactive (den):
area for short and intensive periods of organization with a high degree of interaction between people.
- Spontaneous exchange (club):
area for informal exchange and interaction with a high degree of flexibility suitable to different interaction configurations between people.
Debate is carried out not only on each of the types, but also on the interfaces and transitional zones, and the traffic patterns which exist between them. This way of understanding the space is coherent with opportunities of surfaces and volumes which the architecture offers the Cité. The furniture configurations and classifications enable these types of operations and optimize the use of space. Specific elements have been invented to initiate the creation of these areas and better integrate them into this particular representation of space (including cubicles).
Cubicle
a. small room
The cubicle or “Cubicolo” was the private room of the roman Emperor Augusto.
This space became famous because of its simplicity and small size.
He used this space to be alone, rest, concentrate and be isolated from the grandiosity of other spaces.
b. other meanings:
1. Space of idea incubation
2. Minimum space
3. Miniature world: the entire essential to be independent and free, to move and travel, to represent and to support the Cité du Design.
4. Exploratory space
5. Emergency and service operator
La Fabrique 5000
This hall, no longer part of the Cité du Design, was rehabilitated and used for the Design Biennial 2006.
Observatory
Ateliers
The pedagogic building
The Batiment de l'Horologe
Gardens
Design Skin
Project Data
Program
The "Cité du Design" is an international design center and an institution for communication and research. The project is located on the National Manufacture d'Armes, a site of a former munitions factory in Saint-Étienne, France.
Client: Saint-Étienne Métropole
Status: 2004 – 2009; Opening: 1st of October 2009
Location: Saint-Étienne, Loire, France
Cost: 41.5 Mio €
Surface: 17,250 m² (net), 64,000 m² Cité du Design
Awards: Prix Spécial de l’Équerre d’Argent pour la Cité du design de Saint-Étienne, 2010; Prix de la Construction Métallique, Bâtiments à usage tertiaire, and Ouvrages d’art, 2010;
Publications: Deutsches Architektur Jahrbuch, Germany, 2009; Cité du Design - Saint-Étienne, "01 Observations" and "02 Projections"; Edition: Jean-Michel Place; Designer: Andreas Schneider, IIDJ
Team
Architects: LIN Architekten Urbanisten, Berlin, Finn Geipel, Giulia Andi, Stefan Jeske, Philip König, Jacques Cadilhac (project managers), David Lettelier, Susana Draeger, Judith Stichtenoth, Jan-Oliver Kunze, Wiesje Bijl, Laura Delaney, Olaf Dolfus, Simon Wiesmaier; Interns: Marielle Gilibert, Anna Heilgemeir, François Maisonnasse, Muriel Poncet, Emma Willliams, Guillaume De Morsier, Alana Cooke, Berlin;
Local Architect: Dominique Berger, Sandra Tauveron, Cabinet Berger, Saint-Étienne
Assistance construction management: Maurice Guitton, Benjamin Wallerand, Lyon
Structure: Werner Sobek, Thomas Winterstetter, WSI, Stuttgart/New York
Engineering: Frederique Binvignat, Christian Desquiens, Betom Ingéniere, Corbas
Climate: Matthias Schuler, Arnaud Billard, Transsolar, Stuttgart/New York
Economy: Pierre Dumond, Alain Baland, Cyprium, Lyon
Acoustics: Richard Denayrou, Emily Morin, Altia Acoustique, Paris
Scenography: Gérard Fleury, Architecture & Technique, Paris
Lightning: Andy Sedgwick, Jeff Shaw, Ove Arup, London
Landscape Design: Clément Willemin, Frank Poirier, BASE, Paris
Information Design: Andreas Schneider, IIDJ, Tokyo
Art: Lucy + Jorge Orta, Paris/London
Photography: Christian Richters, Francois Maisonnasse, Jan-Oliver Kunze























